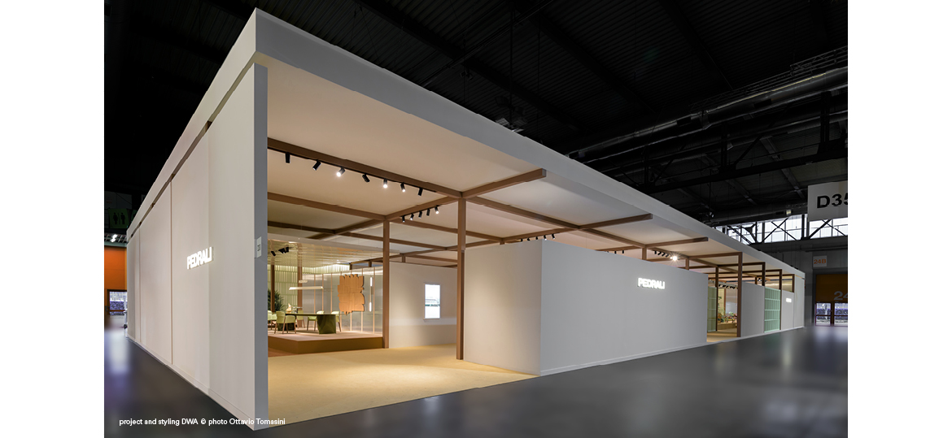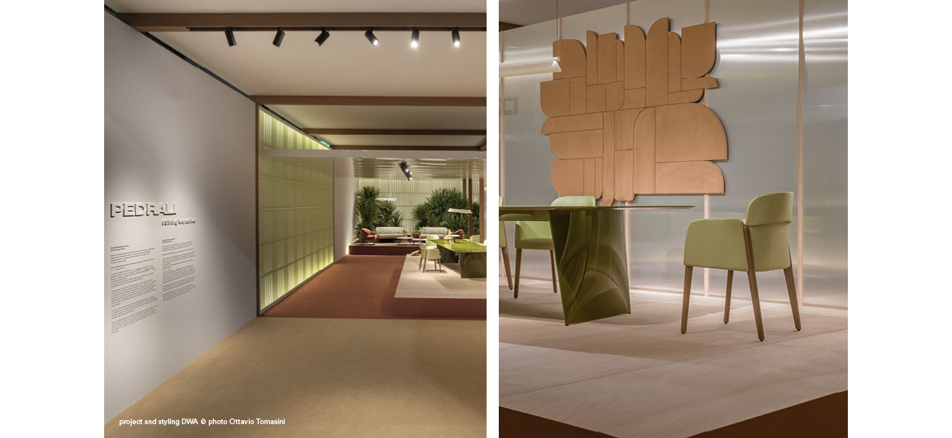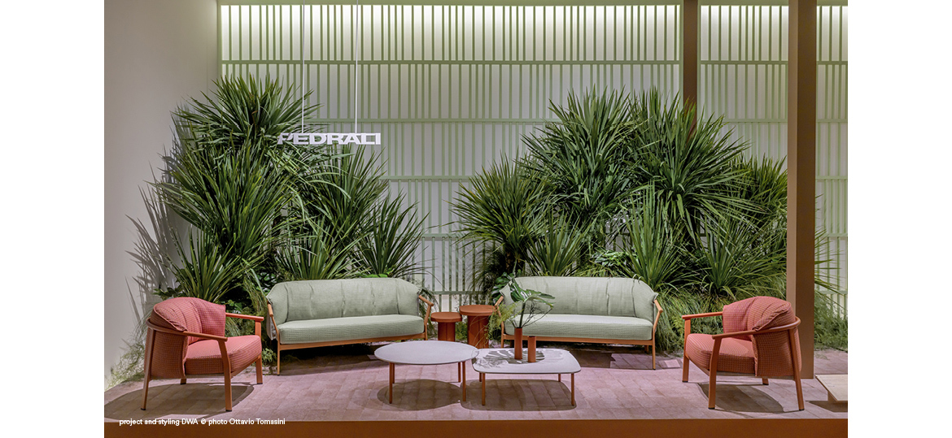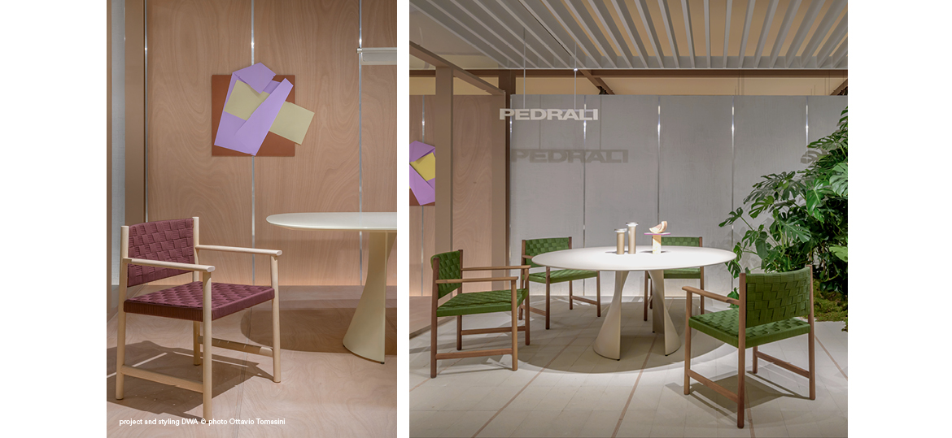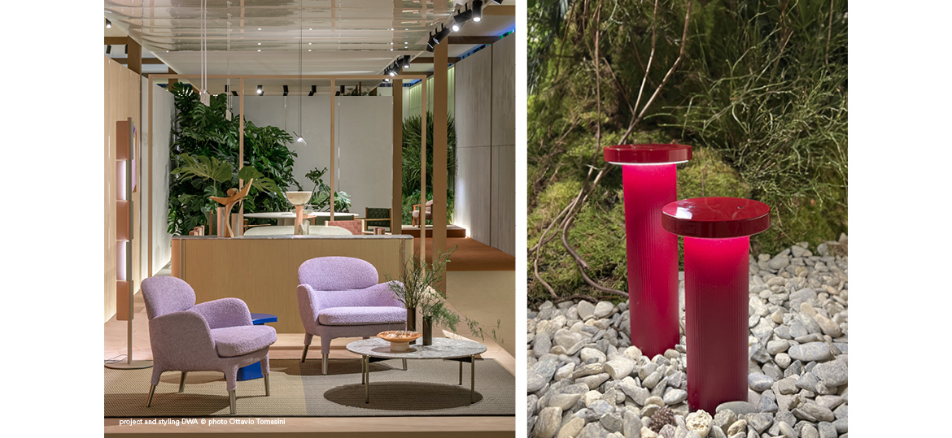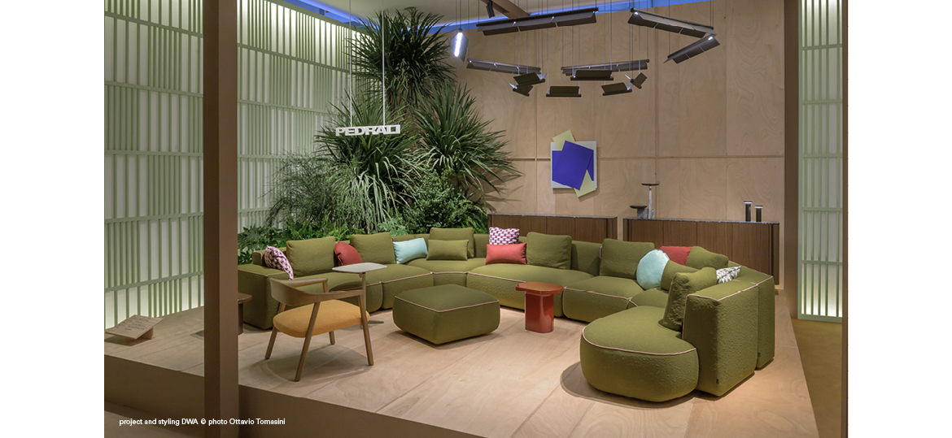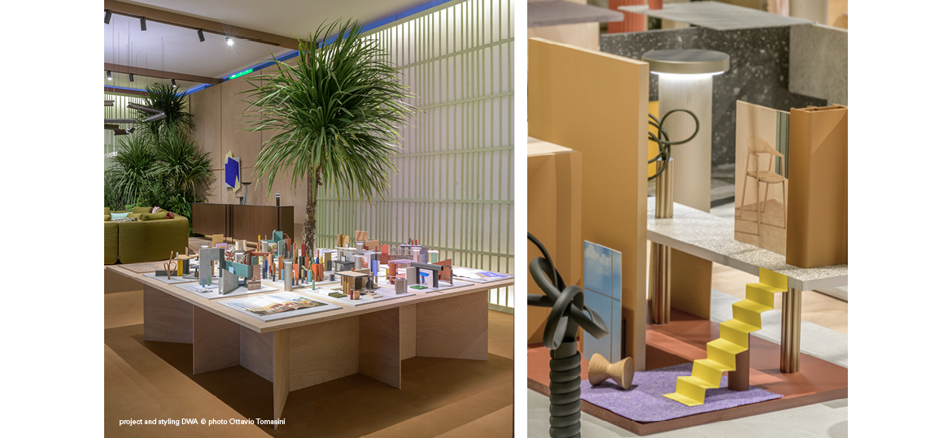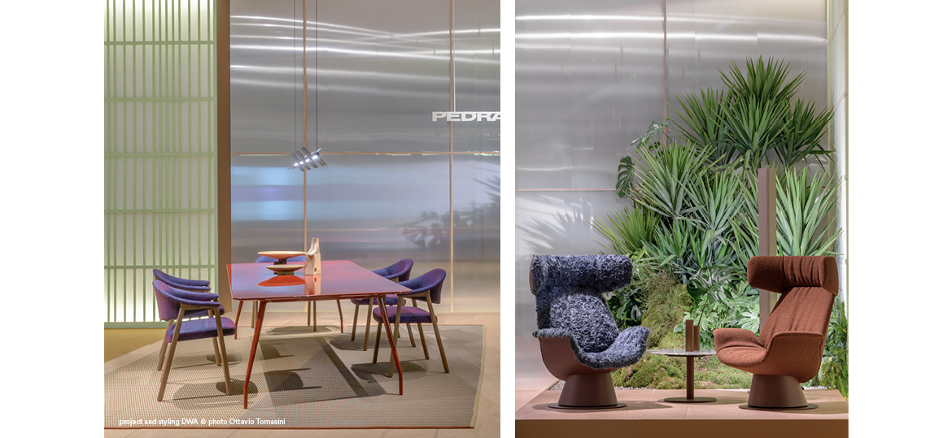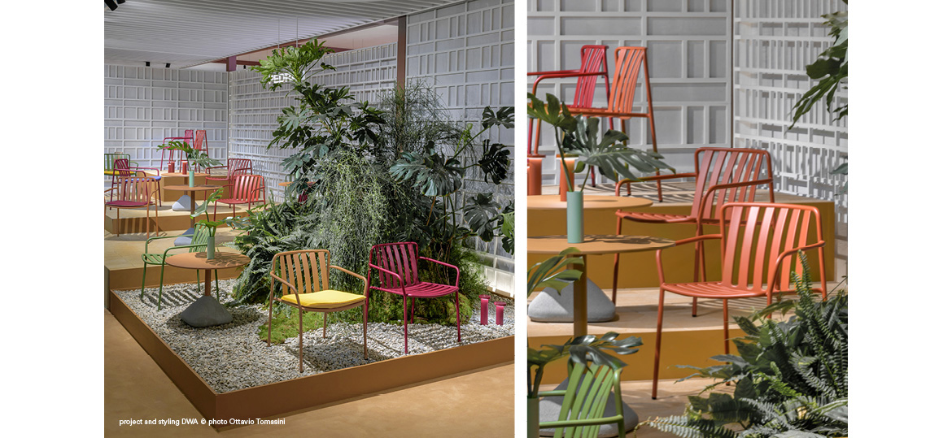#PedraliShiftingPerspectives at Salone del Mobile.Milano 2025
07 апр, 2025
The italian company showcases its latest collections in a brand-new architectural scenario
Pedrali will take part from 8th to 13th April to the 63rd Salone del Mobile.Milano, the leading international event for the design industry.
On its 36th participation, Pedrali is set to unveil nine new collections for indoor and outdoor spaces, including brand new collections and extensions of existing families.
The #PedraliShiftingPerspectives stand (Hall 24, Stand D30-D38), designed by the Milan-based DWA Design Studio, is inspired by the Case Study Houses Program, an American research movement born to explore innovative, functional and sustainable housing solutions.
The stand takes about 1000 sqm on a strong architectural dimension, developed around distinctive formal elements re-interpreted in a contemporary key. #PedraliShiftingPerspectives is both a tribute to the past and a nod to the future.
An architectural grid made of beams and pillars creates a precise geometric pattern, while a flat ceiling emphasises a horizontal development of space, creating a continuous and harmonious visual perception of the stand. Some lower portions of ceiling contribute to creating cosy and intimate areas, evoking a sense of homely warmth.
The layout is fluid and dynamic, defined by partition walls that remove perception of enclosed spaces blending indoor and outdoor and, unveil in backlight new perspectives. The architectural elements of the stand converge without ever touching, lending depth and lightness to the structure. Solid elements and semi-transparent walls seem to filter the daylight, creating dynamic patterns that accentuate the sense of continuity between rooms. This contemporary approach of the space perfectly lines with Pedrali’ vision, which has always been a promoter of design that blend aesthetics, functionality and well-being, through families of products designed to seamlessly furnish both indoor and outdoor spaces, creating fluid and continuous harmony. With a view to pursuing and guaranteeing the mixture of environments, Pedrali’s outdoor collections have the ultimate goal of bringing the same quality and care to the outdoors as indoor environments. The green project enriches the space by enhancing the link between humans, nature and architecture, creating living spaces designed to promote the well-being of people.
Brown-coloured beams and pillars serve as a highly graphical element, contrasting with neutral grey walls featuring the essential aesthetics of concrete, the contemporary material par excellence. The presence of wood softens the visual impact, balancing industrial rigour and warm atmospheres.
#PedraliShiftingPerspectives invites you to discover a succession of indoor and outdoor spaces in warm tones inspired by the colours of earth.
Pedrali collections, the protagonists of the space and the common thread of the entire setup, are placed on raised platforms and highlighted through more intense and bold notes of colours.
In order to pursue the sustainable philosophy that has always guided the company, attention was paid to the selected materials, the optimisation of raw material consumption, resource rationalisation, material reuse/recycling, and disassemblability in the design phase of the stand. Furthermore, all elements used within the stand were designed to be disassembled and reused, thereby maximising the durability and sustainability.
On its 36th participation, Pedrali is set to unveil nine new collections for indoor and outdoor spaces, including brand new collections and extensions of existing families.
The #PedraliShiftingPerspectives stand (Hall 24, Stand D30-D38), designed by the Milan-based DWA Design Studio, is inspired by the Case Study Houses Program, an American research movement born to explore innovative, functional and sustainable housing solutions.
The stand takes about 1000 sqm on a strong architectural dimension, developed around distinctive formal elements re-interpreted in a contemporary key. #PedraliShiftingPerspectives is both a tribute to the past and a nod to the future.
An architectural grid made of beams and pillars creates a precise geometric pattern, while a flat ceiling emphasises a horizontal development of space, creating a continuous and harmonious visual perception of the stand. Some lower portions of ceiling contribute to creating cosy and intimate areas, evoking a sense of homely warmth.
The layout is fluid and dynamic, defined by partition walls that remove perception of enclosed spaces blending indoor and outdoor and, unveil in backlight new perspectives. The architectural elements of the stand converge without ever touching, lending depth and lightness to the structure. Solid elements and semi-transparent walls seem to filter the daylight, creating dynamic patterns that accentuate the sense of continuity between rooms. This contemporary approach of the space perfectly lines with Pedrali’ vision, which has always been a promoter of design that blend aesthetics, functionality and well-being, through families of products designed to seamlessly furnish both indoor and outdoor spaces, creating fluid and continuous harmony. With a view to pursuing and guaranteeing the mixture of environments, Pedrali’s outdoor collections have the ultimate goal of bringing the same quality and care to the outdoors as indoor environments. The green project enriches the space by enhancing the link between humans, nature and architecture, creating living spaces designed to promote the well-being of people.
Brown-coloured beams and pillars serve as a highly graphical element, contrasting with neutral grey walls featuring the essential aesthetics of concrete, the contemporary material par excellence. The presence of wood softens the visual impact, balancing industrial rigour and warm atmospheres.
#PedraliShiftingPerspectives invites you to discover a succession of indoor and outdoor spaces in warm tones inspired by the colours of earth.
Pedrali collections, the protagonists of the space and the common thread of the entire setup, are placed on raised platforms and highlighted through more intense and bold notes of colours.
In order to pursue the sustainable philosophy that has always guided the company, attention was paid to the selected materials, the optimisation of raw material consumption, resource rationalisation, material reuse/recycling, and disassemblability in the design phase of the stand. Furthermore, all elements used within the stand were designed to be disassembled and reused, thereby maximising the durability and sustainability.
